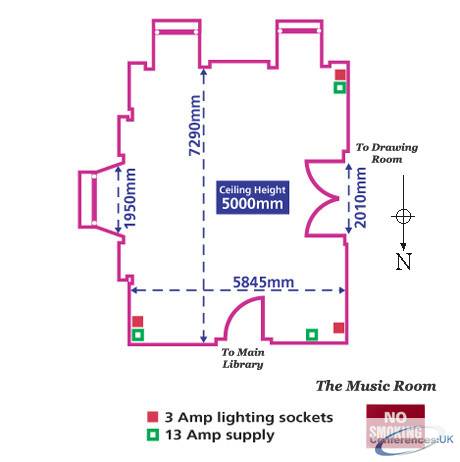Search by City
Search by Region
Search by Type
Suites Info - Highclere Castle
Floor plans and virtual tours for suites of venue Highclere Castle
| Suites Name | Capacity (People) | Dimensions | ||||||
| Theatre | Classrm | Boardrm | Cabaret | Banquet | Ushape | Rec. |
H L W A
|
|
| The Library | 140 | - | 35 | 35 | 140 | - | - | -/-/-/ - |
| The Main Library is reached from the Saloon, and the North Library can be reached from the Entrance Hall. These rooms have a ceiling height of 5m. The North Library is 8.4m wide x 6.3m long. The North Library is 6.4m wide x 13.9m long. These two rooms are usually considered as one, being joined by a double-columned area of 1.45m wide. There is a working fireplace in the Main Library. There is a doorway from the Main Library to the Music Room of usable width 1.0m. This doorway is partly hidden by being constructed of library bookshelves, which open to reveal the Music Room beyond. The Library is used for dining and conference duties, and can be extended in capacity by including the North Library area for conference and dining and also by including the Music Room for dining and breakout work. There are three exits to other parts of the Castle and also a fire exit through multiple doors to the outside in the East facade. This east facing wall also offers much natural light. The North Library has two north facing windows. There are several 13amp ring main outlets located in various parts of the room. (All dimensions are approximate and are subject to client verification). There is broadband Internet service to the North and Main Library areas, served by sixteen 100mb hardwired lines. | ||||||||
| Suites Name | Capacity (People) | Dimensions | ||||||
| Theatre | Classrm | Boardrm | Cabaret | Banquet | Ushape | Rec. |
H L W A
|
|
| The Music Room | 40 | - | 12 | 15 | - | - | - | -/-/-/ - |
| The Music Room is reached from the Main Library, and is a very bright room with much natural light. It is double aspect with views to the East and South. The room is 7.29m x 5.8m and has a ceiling height of 5.0m. There is a double doorway of 2.0m usable width to the Drawing Room. There are several 13amp ring main outlets located in the corners of the room. (All dimensions are approximate and are subject to client verification). | ||||||||
| Suites Name | Capacity (People) | Dimensions | ||||||
| Theatre | Classrm | Boardrm | Cabaret | Banquet | Ushape | Rec. |
H L W A
|
|
| The State Dining Room | 60 | - | 30 | 25 | - | - | - | -/-/-/ - |
| The Dining Room is reached from the Saloon with natural light from its west facing windows. The room is 11.3m x 5.5m and has a ceiling height of 5.0m. There is a doorway of 1.0m usable width to the Saloon. There are several 13amp ring main outlets located in the corners of the room. Depending on client requirements, this room can be used either for dining or for conference work, or as a breakout room. (All dimensions are approximate and are subject to client verification). | ||||||||

Expert venue Finder

Hi there, I'm Jayne and I'm available to help you find your next meeting or conference venue FOR FREE! Save hours by letting me do all of your venue searching for you. Call me on 0845 351 9917 or simply leave your details below.





